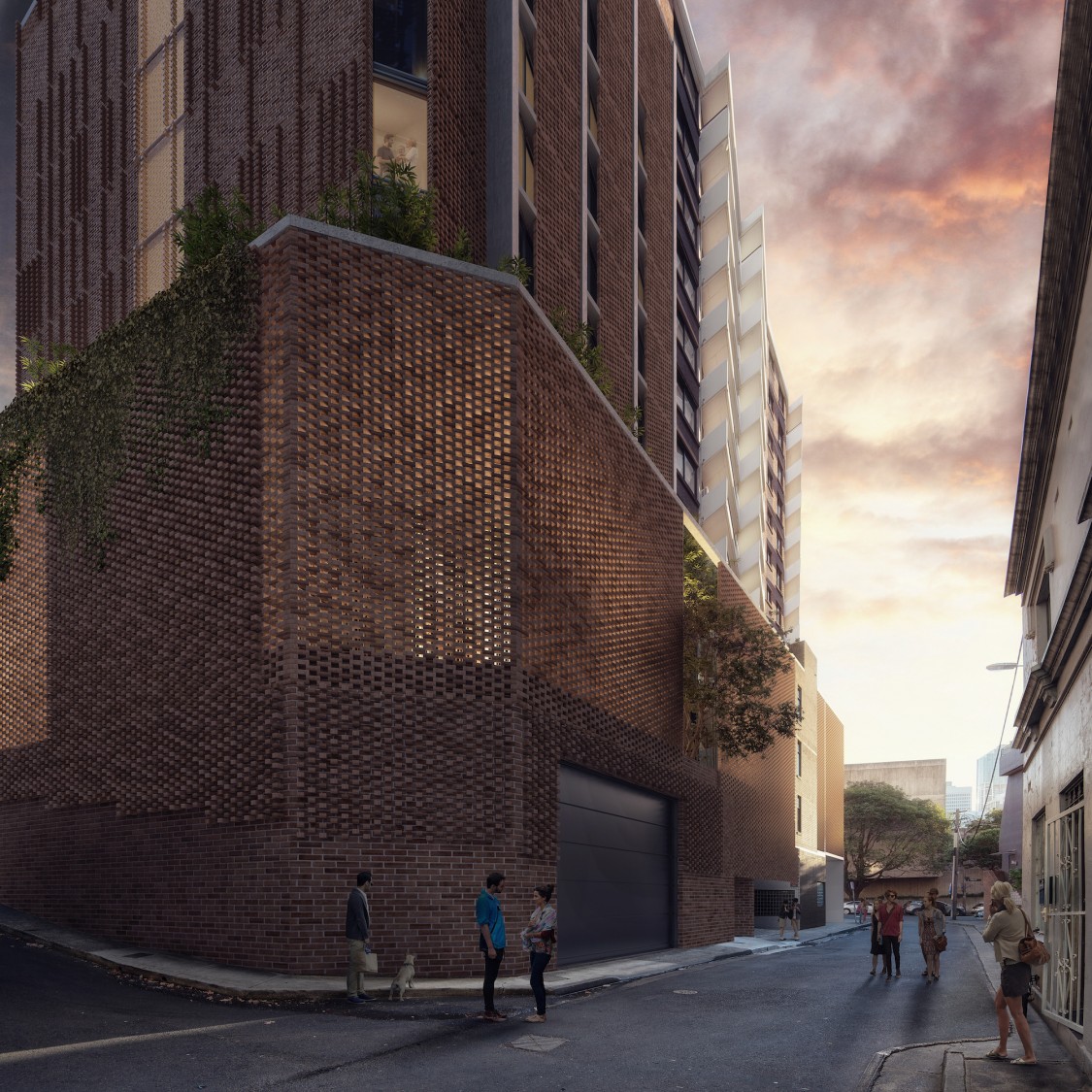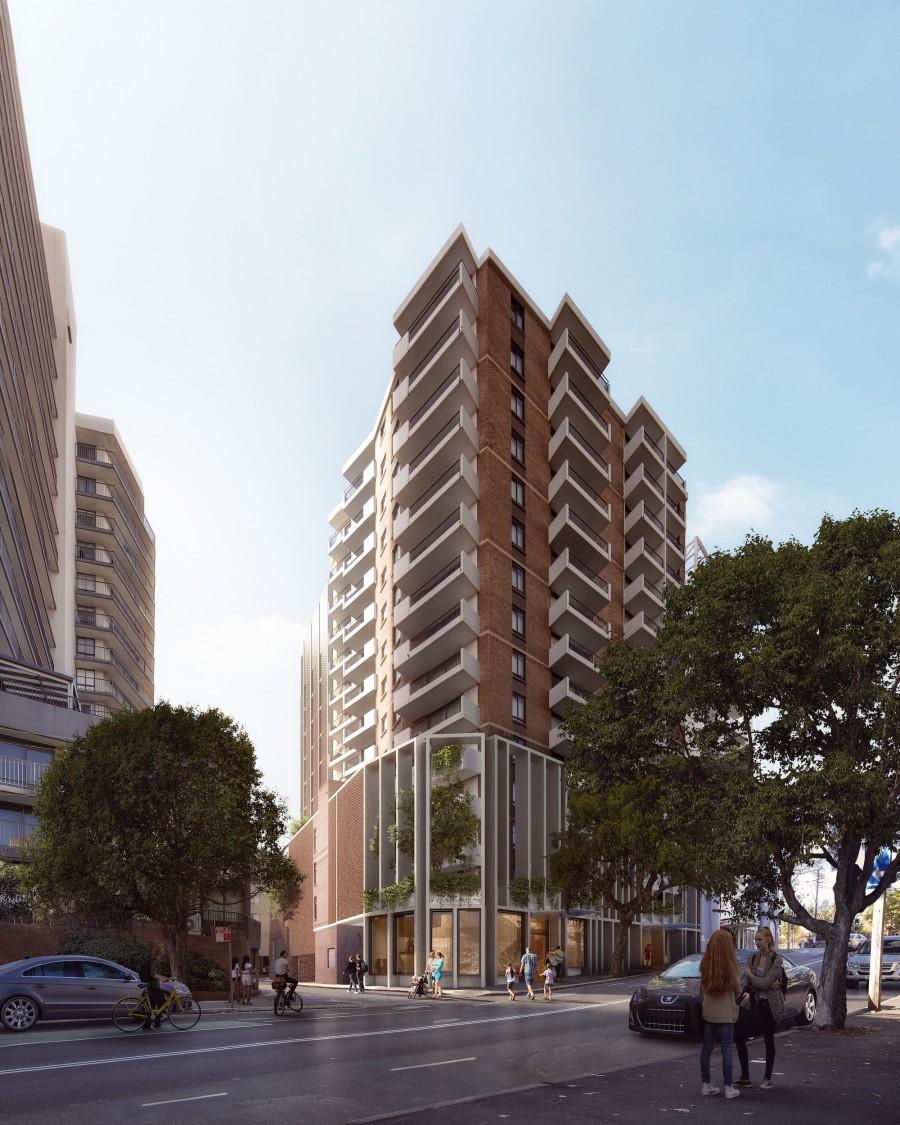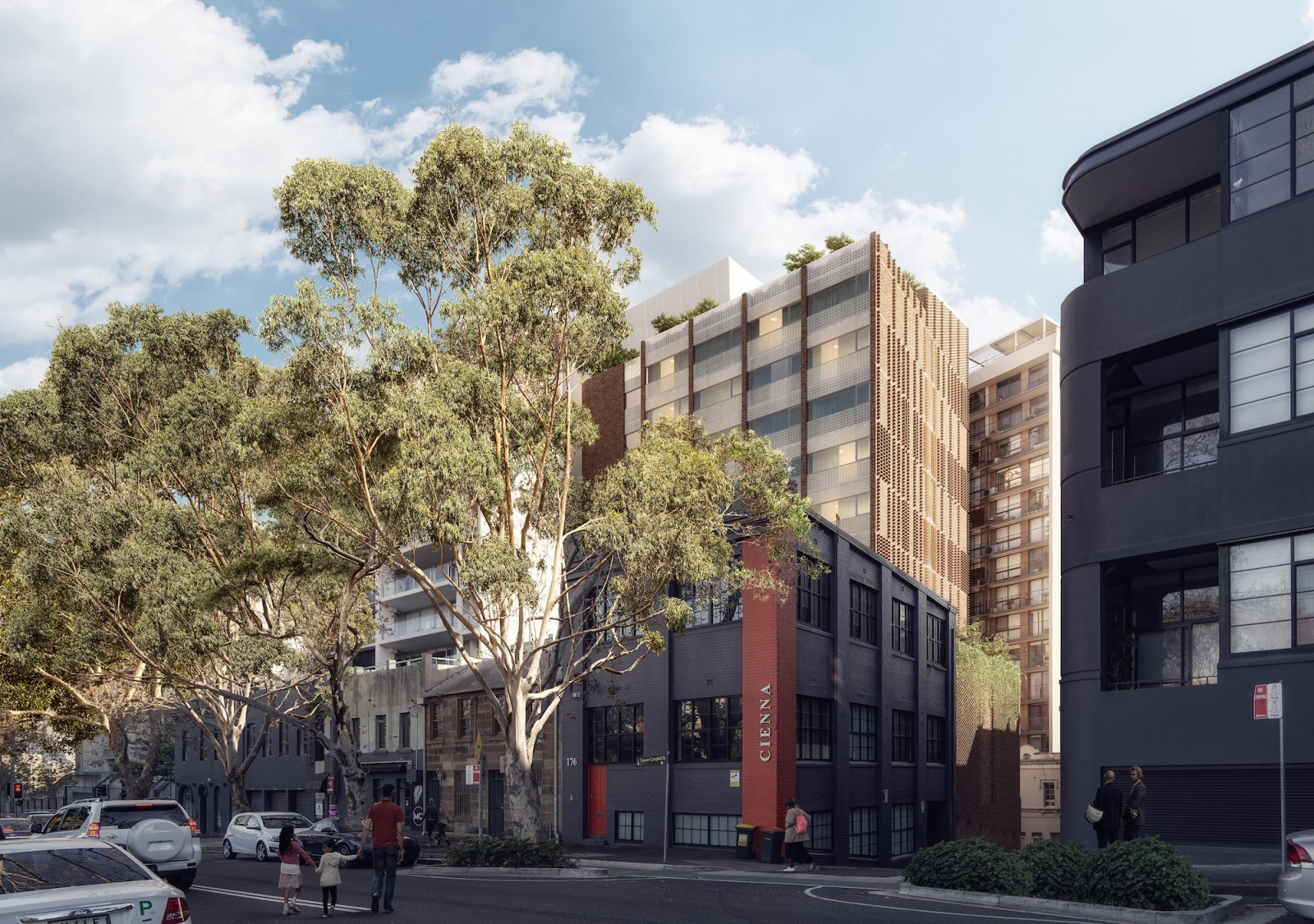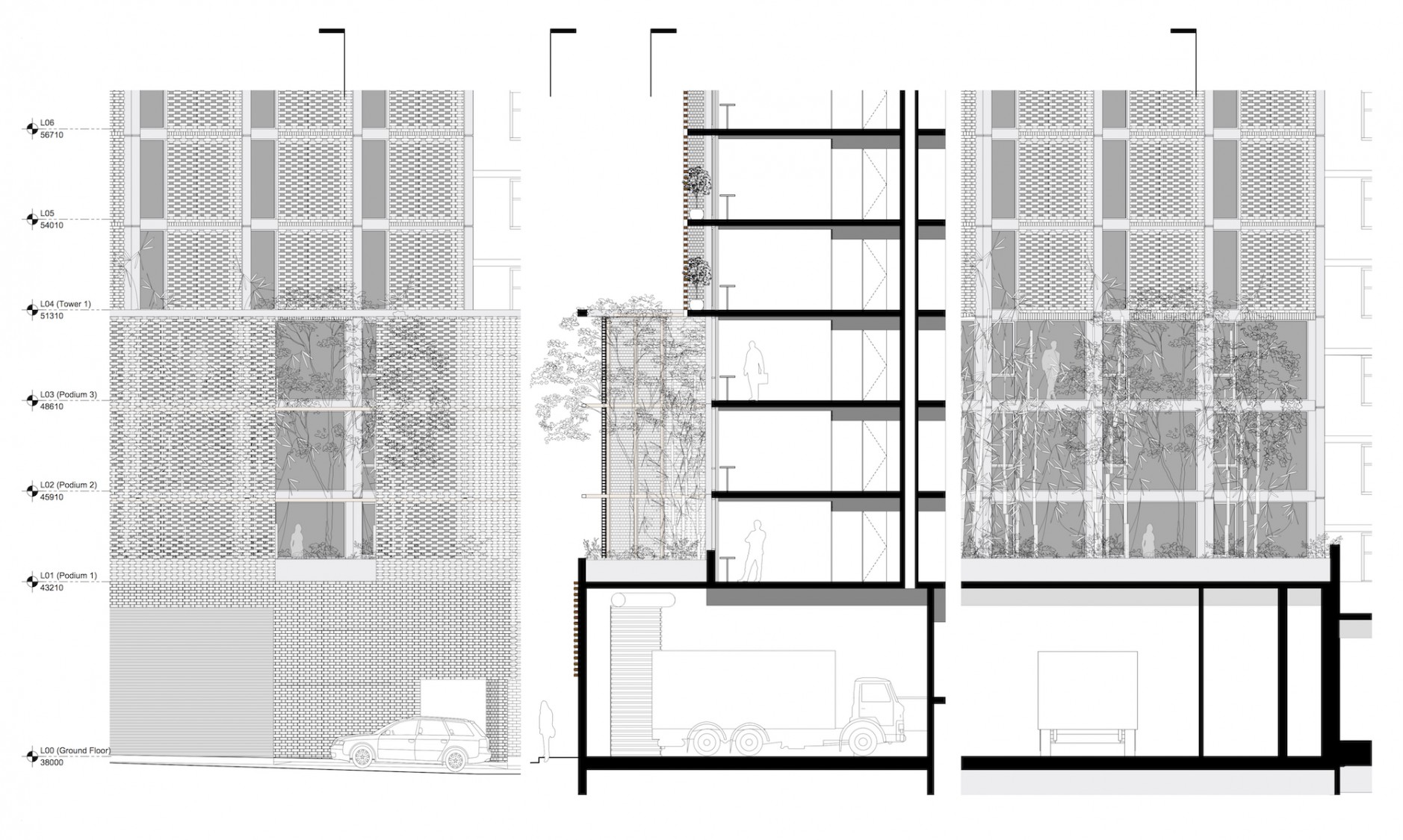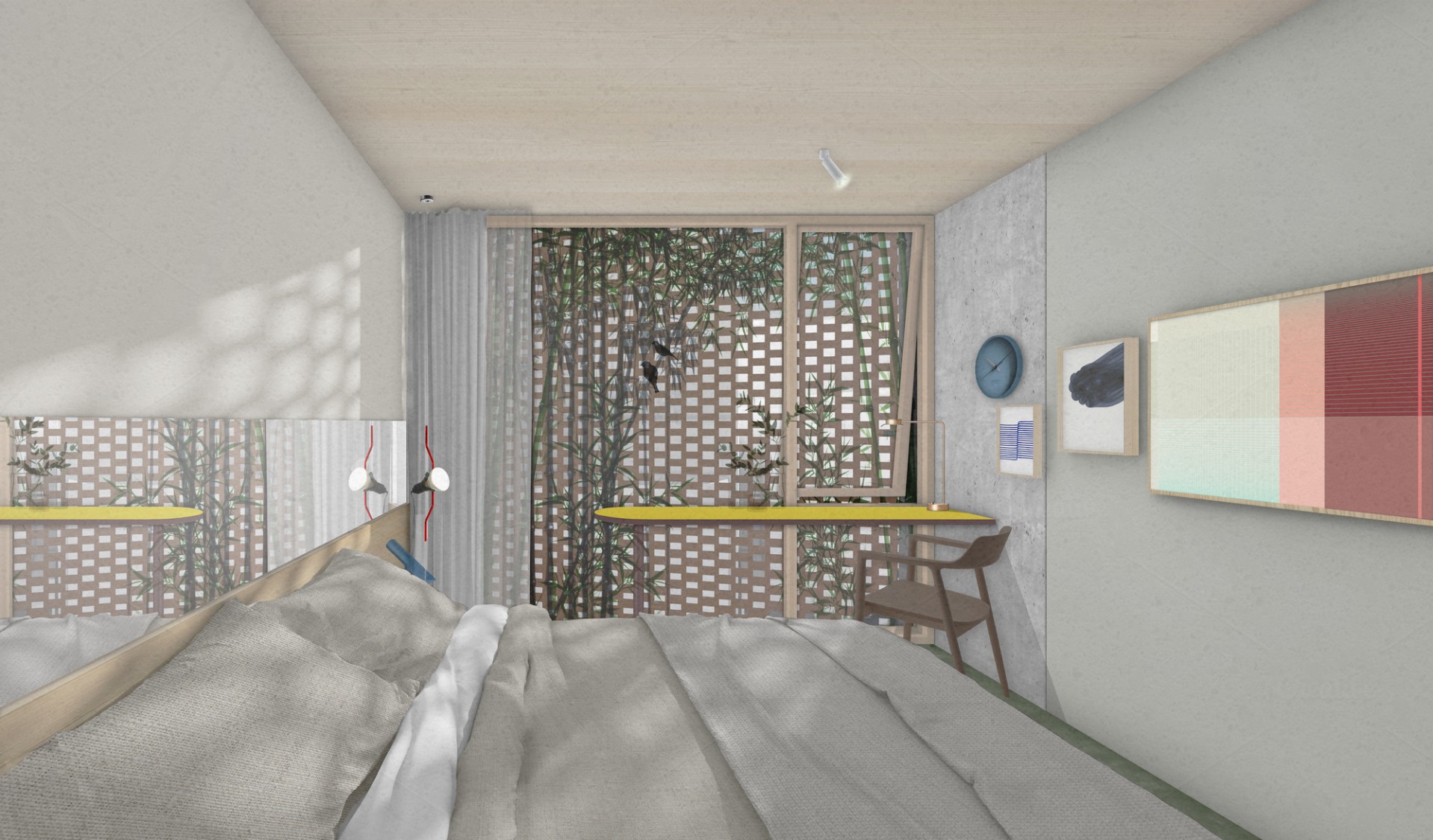2018
We were invited to partipicate in a City of Sydney Design Excellence Competition for a new hotel and upgrade to the existing Cambridge Hotel in Surry Hills.
The immediate context surrounding Lower Campbell Street and Riley Street consists of a mix of small terrace houses, multi-storey apartments, warehouse conversions and commercial buildings.
The existing Cambridge Hotel and neighbouring apartment towers are concrete framed buildings with brick infill from the 1970’s & 1980’s. Masonry construction dominates in various forms - face brick, painted brick, render block & sandstone.
There is a strong history of industry and manufacturing in Surry Hills. Terrace housing for the working class sat beside factories and warehouses and factories developed later on which resulted in a strong provenance of the brick warehouse building typology. Gradual gentrification from 1980’s to present day has seen demolition of these industrial buildings or the conversion into apartments.
The new building seeks to embrace the robust materiality of brick warehouse buildings and the strong concrete framed multi-storey buildings and use these materials in a contemporary way. By doing so we aim to continue the provenance of Surry Hills’ industrial heritage and reinforce the rear-lane building typology of the area.
Brick walls become translucent veils in order to provide privacy and intrigue. At the podium they create private courtyard gardens and on the tower they filter dappled light and frame distant views. These moves will help to resolve neighbours’ concerns whilst providing an enhanced and unique hotel guest experience.
A new ‘colonnade’ introduces a strong civic gesture to Riley Street and enhances the architecture of the Cambridge Hotel building.
Images by Synthetica
