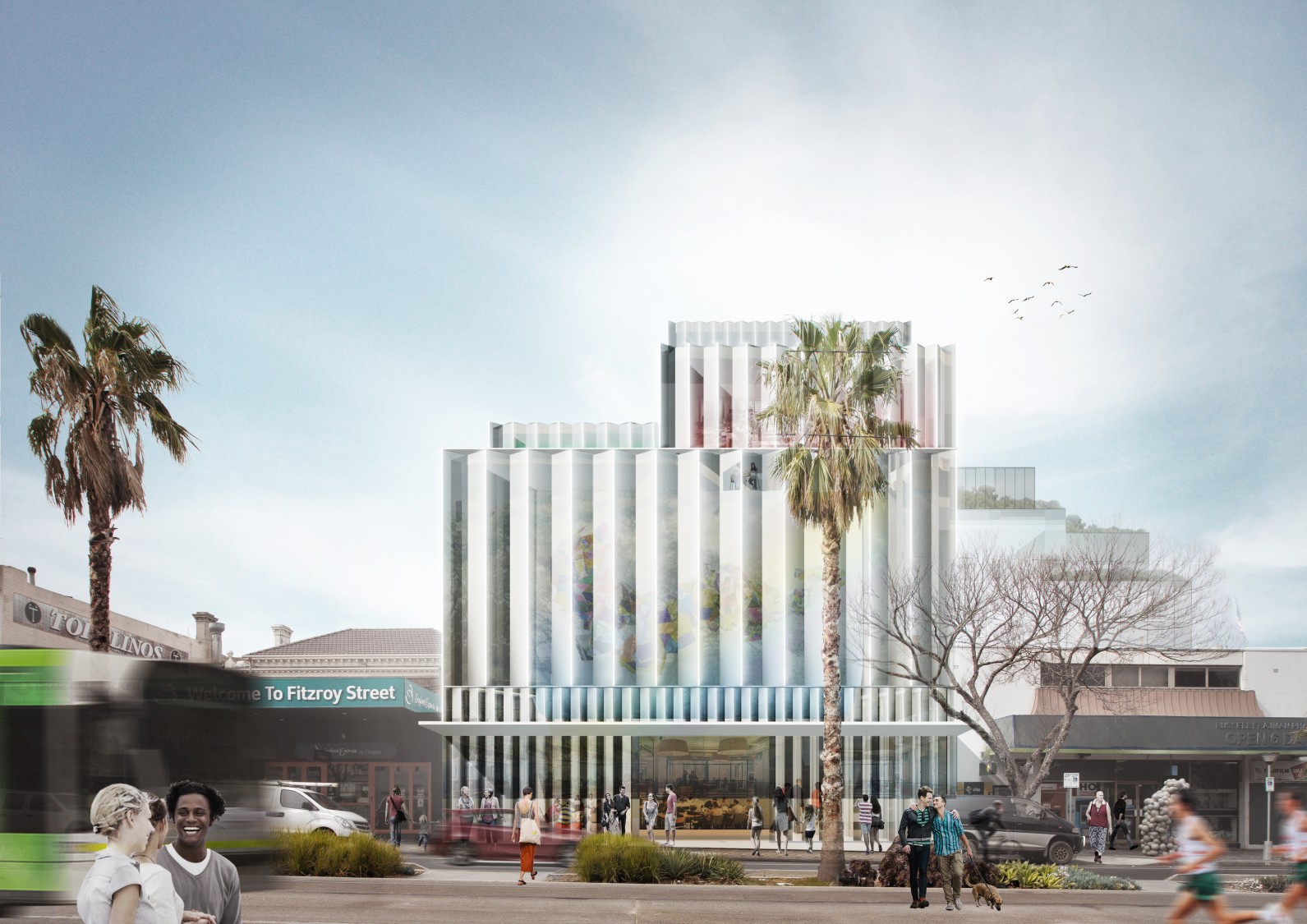2017
18 architectural teams were invited to participate in stage one of a two-stage competition to design the new Victoria Pride Centre in St Kilda, Melbourne. Our proposal incorporates a pleated prismatic glass facade for the new building. An excerpt from our competition design statement below:
Our vision for the Victorian Pride Centre is a beacon for celebration and facilitates the viability of the VPC as a sustainable organisation. The building will be a beautiful, cultural facility that successfully establishes a physical home for the LGBTQI community in Victoria and that can nurture and support the future growth of the LGBQTI family and St Kilda community. Our design physically expresses these two complementary functions through its layout.
On Fitzroy Street, an exciting, programmable and flexible front of house volume presents itself, elevating the urban fabric of St Kilda. This gives the heart of the VPC a clear visual presence at street level, ensuring physical connection to and engagement with the community, and creating a welcoming entrance for all visitors.
A central, light filled circulation and services core then connects the front of house to an efficient of ce building towards the rear of the site. Our dual approach to this building successfully balances the complementary requirements of celebration and support, play and work that is inherent to the VPC, its resident tenants and visiting organisations.
Primary Pride Centre function spaces are at ground level for both physical and visual accessibility. Commercial, revenue generating tenancies are located on the upper levels, offering opportunity for prime office space or destination food and beverage facilities for lease, complete with roof terraces and views to the surrounding area.
A pleated facade is proposed on Fitzroy Street. Each floor will be articulated in varying scales of pleating. This facade will both reflect its surroundings and ensure transparency and inviting openness of the activities and organisations within. The prismatic effect of the pleated glass facade will refract and disperse a spectrum of light into the building throughout the day.
Congratulations to Grant Amon Architects and Brearley Architects and Urbanists who won the competition.

