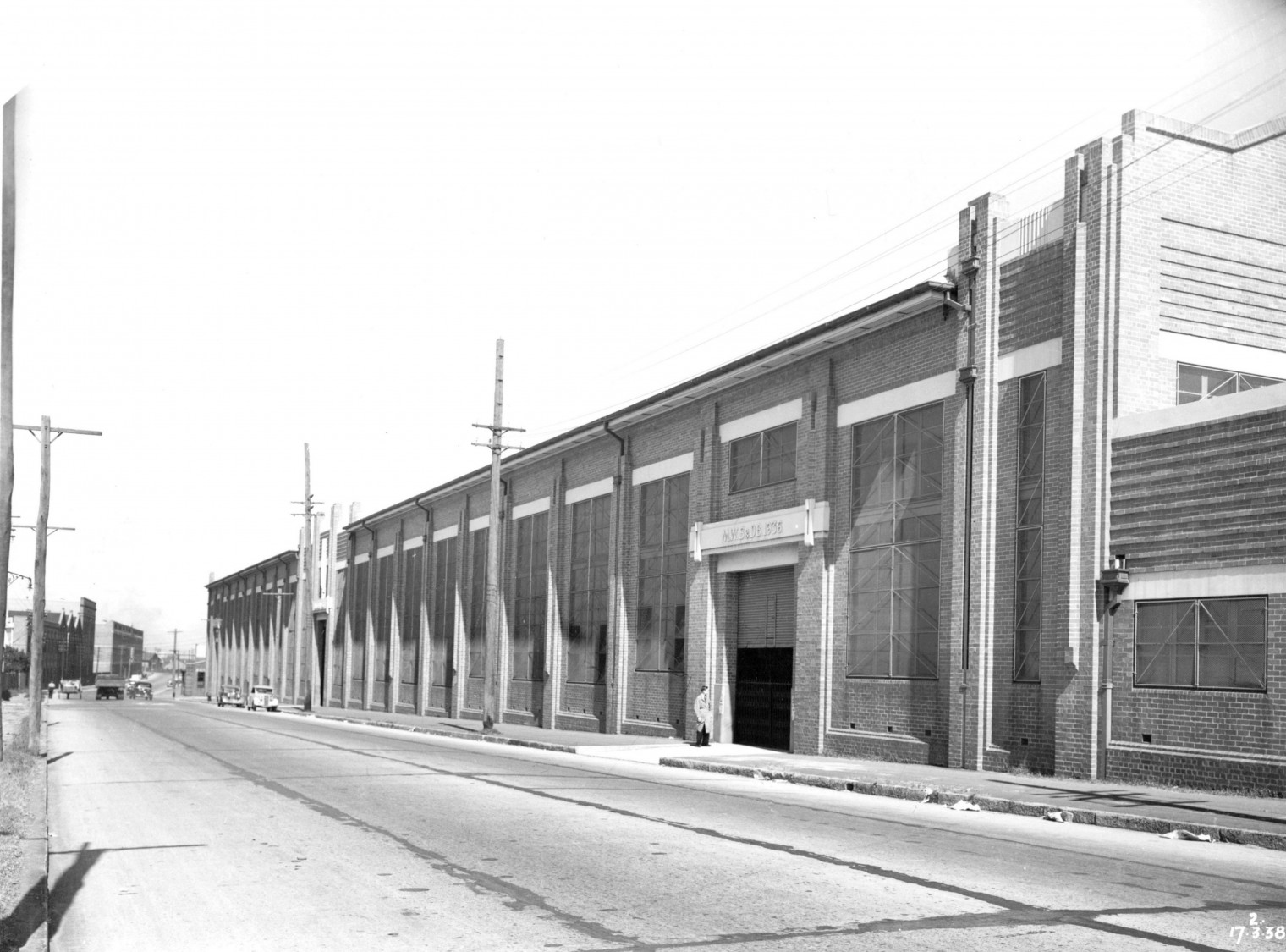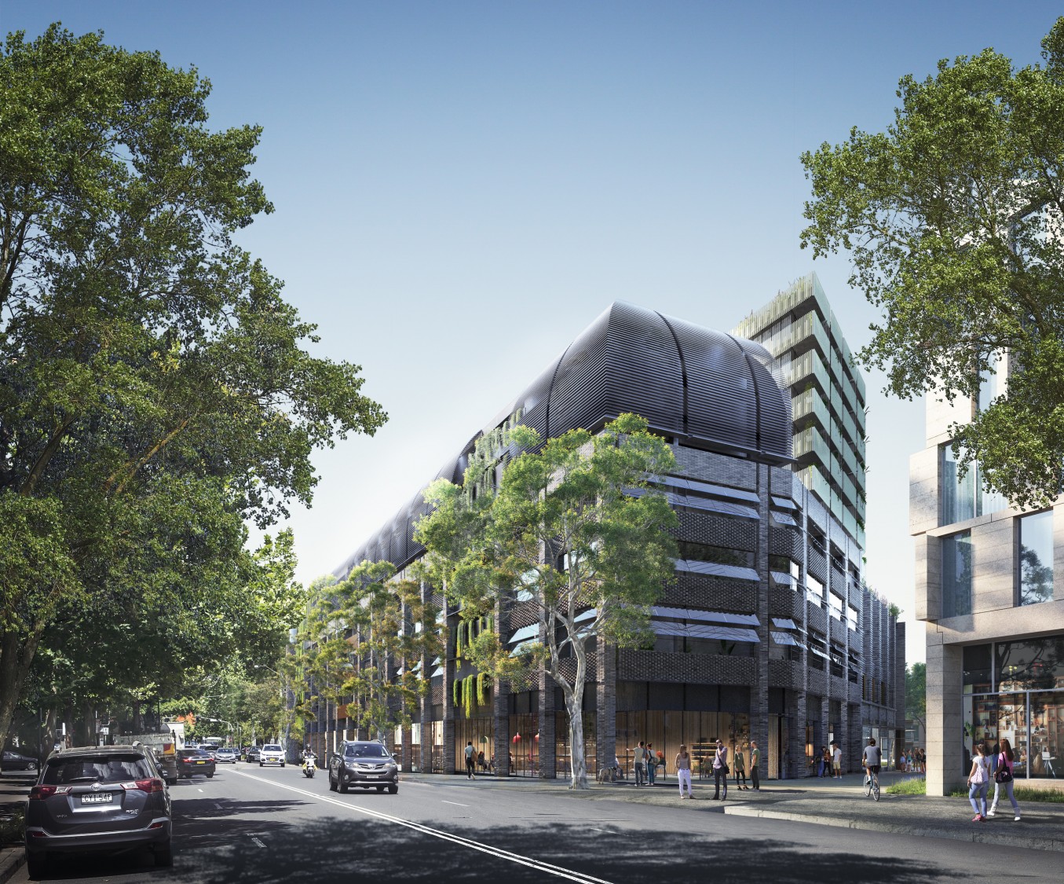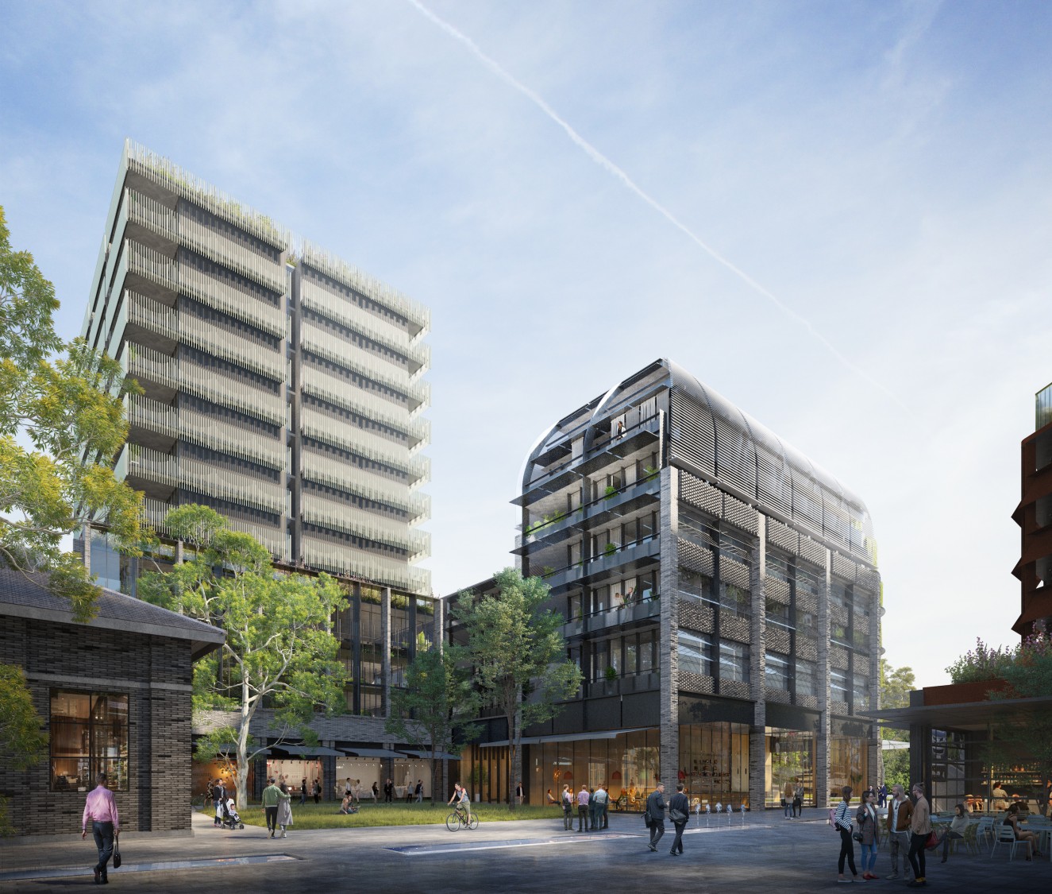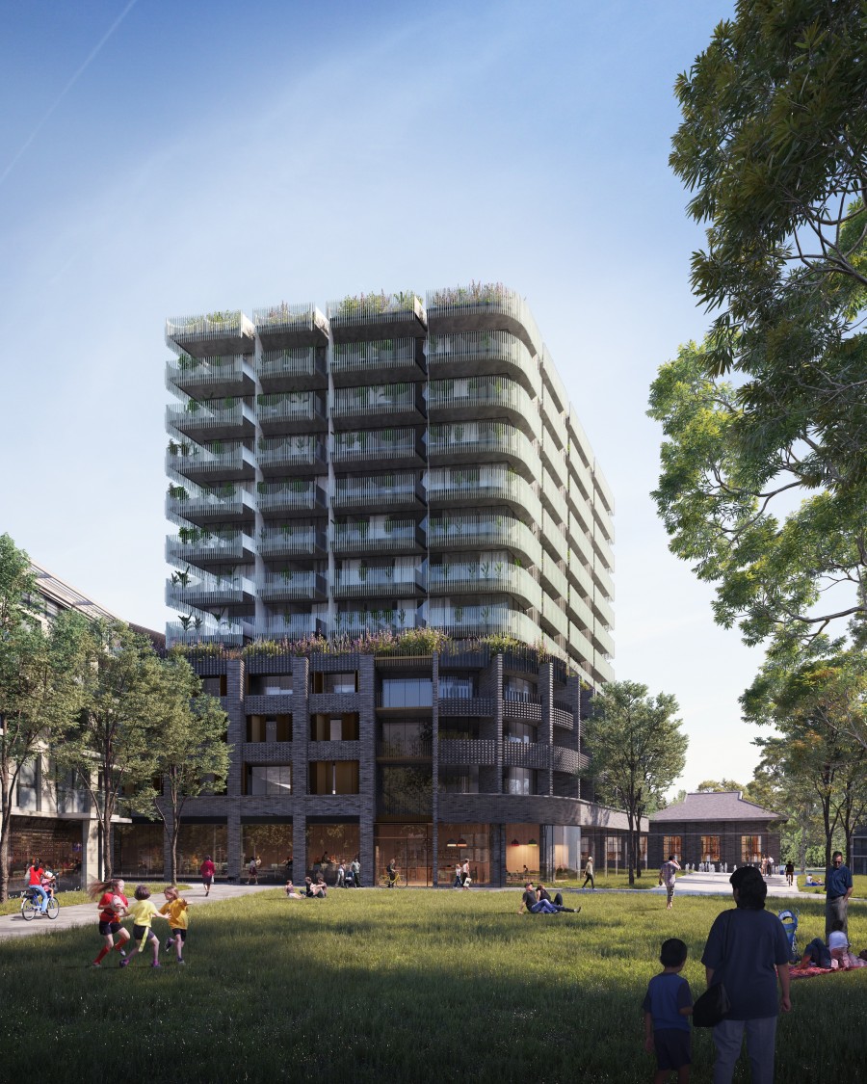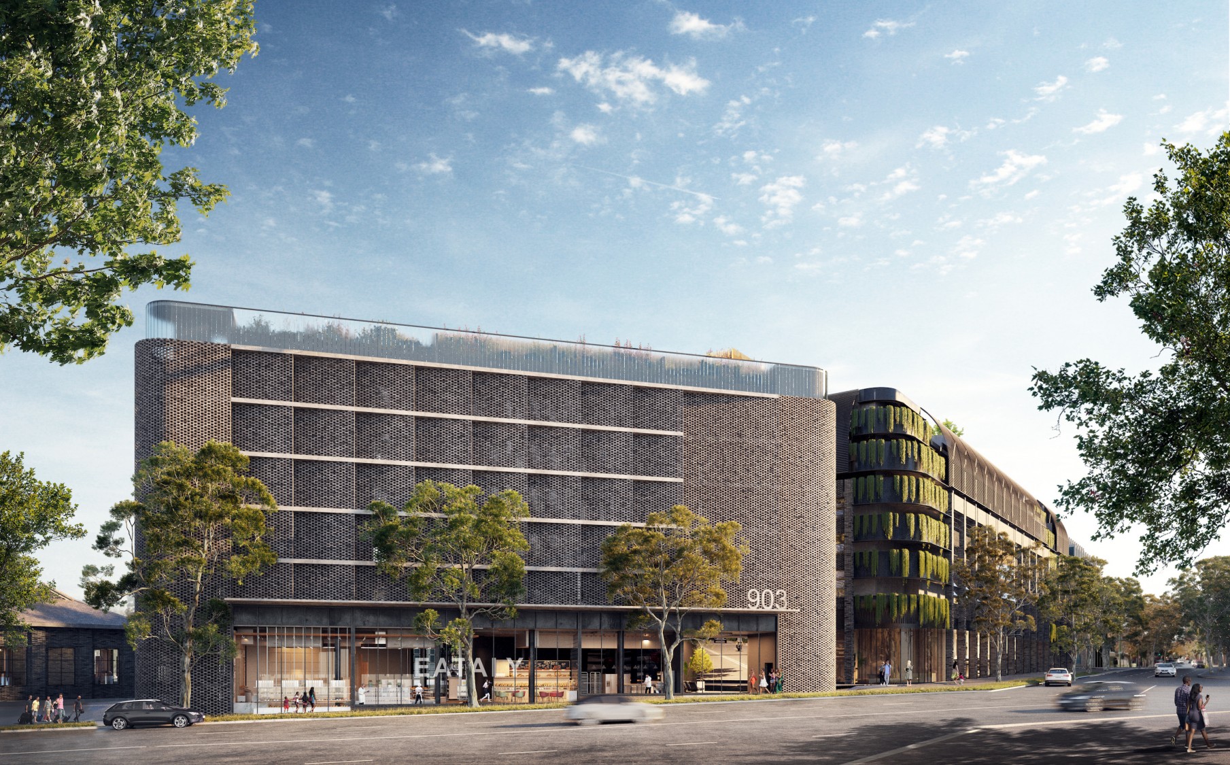2019
CO-AP teamed up with Collins and Turner to participate in a City of Sydney Design Excellence Competition for the redevelopment of the former Metropolitan Board of Water Supply and Sewerage Workshop site in Sydney’s inner south.
Completed in 1936, the former industrial buildings were significantly scaled, and surrounding streets were fronted by high brick walls punctured with oversized steel framed windows. We collectively reminisced of how much we admired these handsome buildings prior to their demolition in 1995. Only the heritage listed Pumping Station and Valve House structures remain.
The concept for the new mixed-use residential development draws from the robust proportion, rhythm and materiality of the former buildings and their function in the distribution and processing of water, an ephemeral and ever-changing element.
A 12 storey residential tower characterised by a moiré effect consisting of a filgree metal facade rises from a 4 storey masonry podium that is articulated by a strong brick colonnade. Apartments in the podium turn away from busy Bourke Street with a buffer of external circulation, screened from noise and traffic with steel framed glass visors that are reminiscent of the chevron patterned fenestration of the former buildings. At the corner of a proposed new major intersection, a smaller stand-alone apartment building opens up to a new public plaza to the North whilst shielded from the road by a series of perforated brick screen walls.
The proposal comprises of 163 residential apartments and 2800sqm of retail tenancy area.
Archive photo courtesy of Sydney Water. Presentation images by Play-time. Concept model by Make Models.
