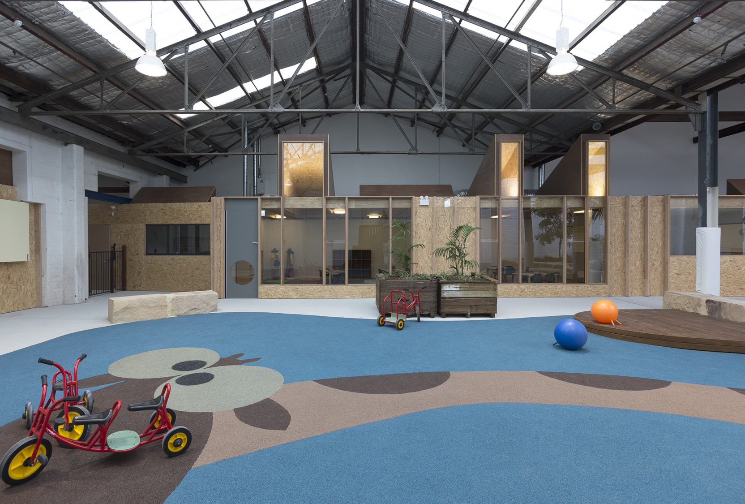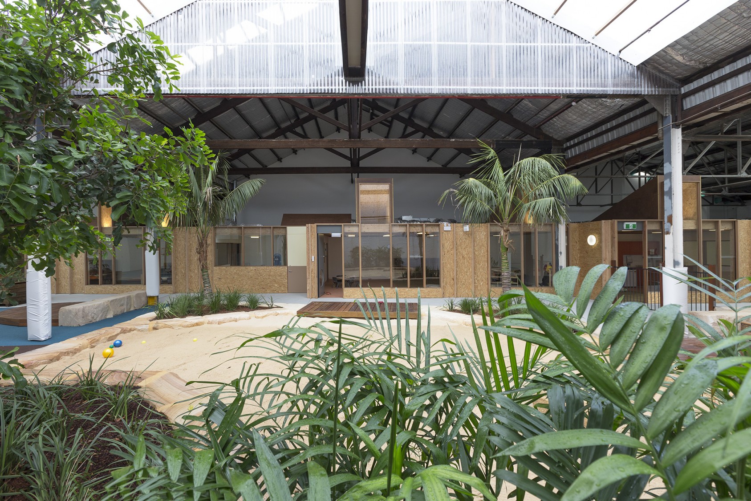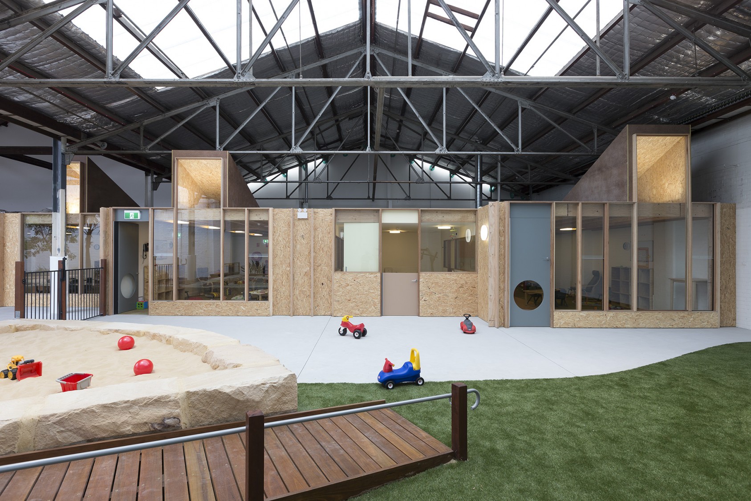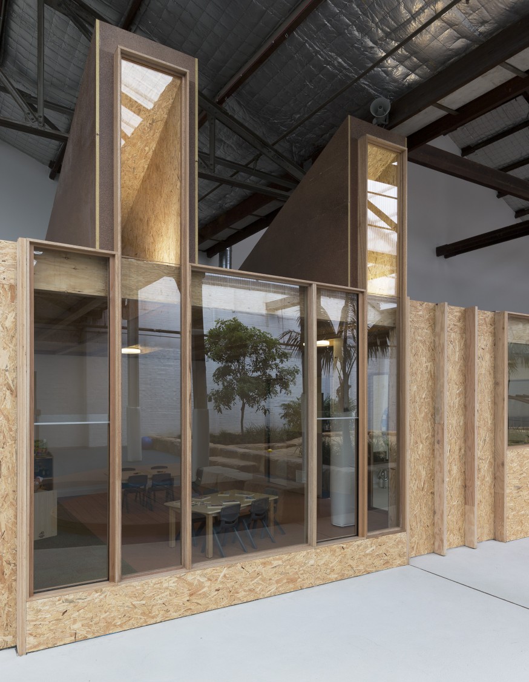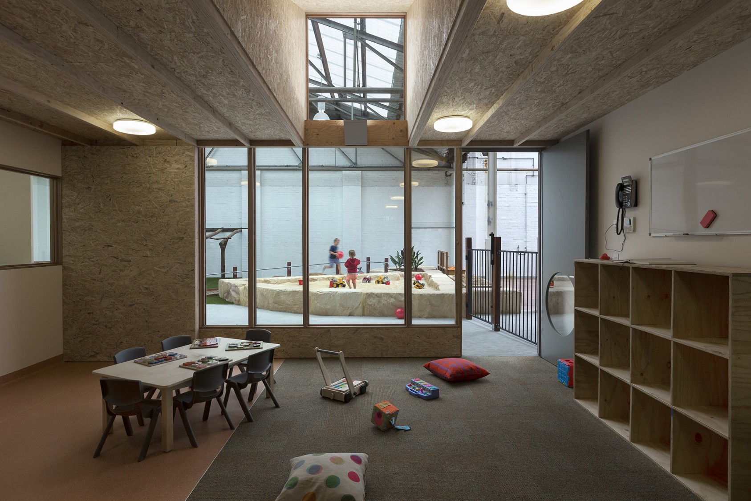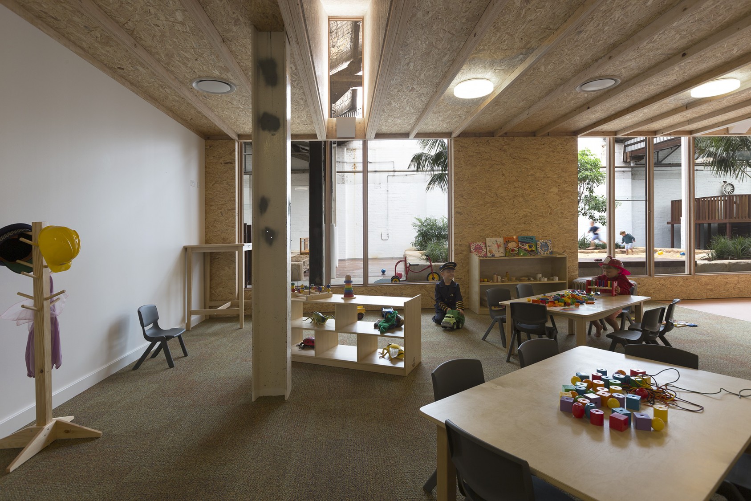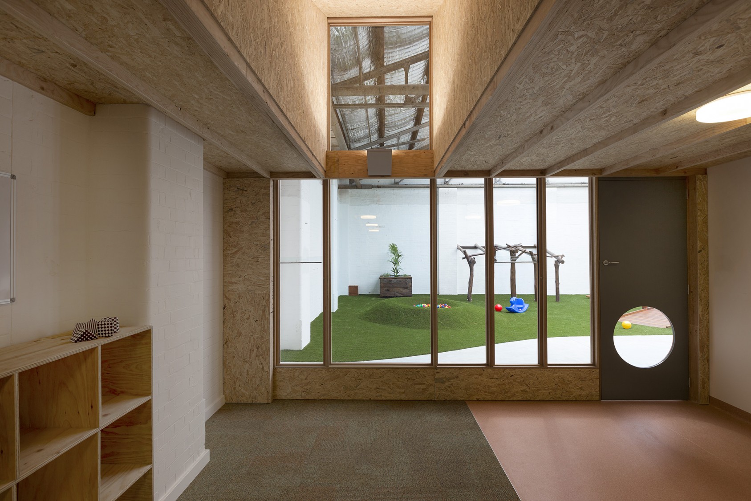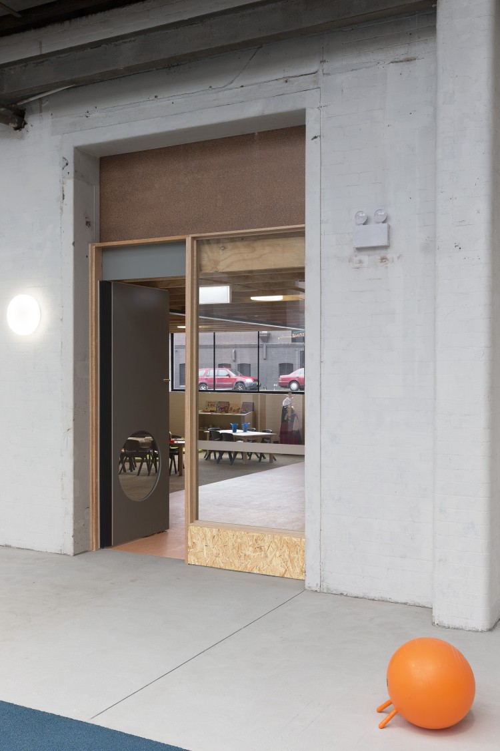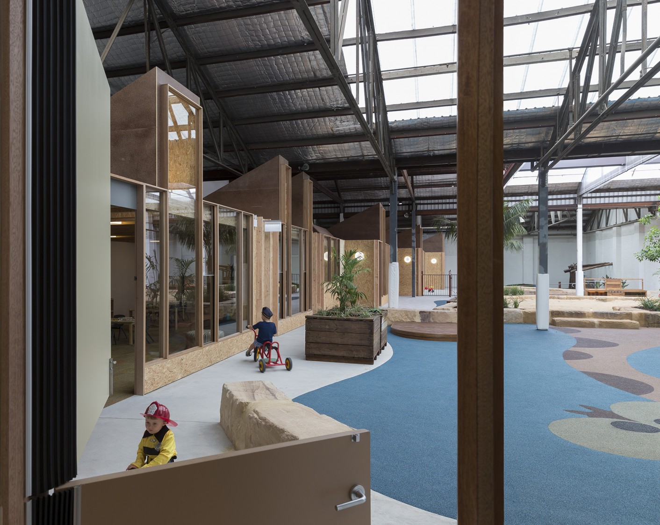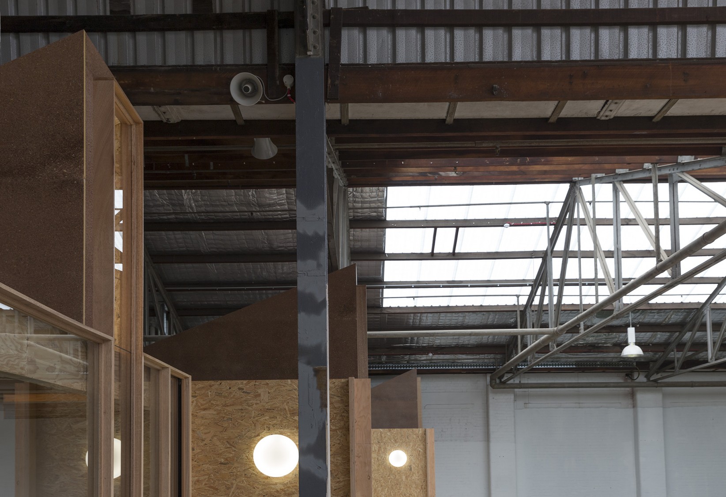2012 - 2014
This project sensitively inserts new architecture into a former industrial warehouse building, located in the inner west of Sydney.
The brief called for a new 80-place childcare centre that would accommodate indoor and outdoor playspaces, an abundance of daylight and natural ventilation and a low VOC materials specification. Dominant bright colours, usually associated with institutional childcare accommodation, were avoided in preference to a palette of natural, honest materials and finishes to create a familiar residential feel. A large cut-out to the existing warehouse roof created outdoor playspaces open to the elements while the remaining roof provides shade and shelter over the new internal building forms. Where possible, the warehouse building elements retained were left in original condition to reveal layers of site history.
The new interior architecture incorporates pop-up clerestory windows allowing sunshine to penetrate deep into the playrooms. The use of primary shapes and platonic forms in the building elements give opportunities for imagination and education. In collaboration with the landscape architect we integrated a series of naturally non-uniform and adventurous elevated spaces amongst prerequisite soft-fall surrounds. These provide stimulating play areas to challenge balance and promote risk evaluation that are fundamental for early childhood development.
A modularised system of fabrication yielded an economical and efficient build, allowing for on site construction and fit-out to be completed in 12 weeks.
Landscape and outdoor playspace design was in close collaboration with Fiona Robbé Landscape Architecture.
Photography © 2014 Ross Honeysett. All rights reserved.
Press / Green Magazine / issue 45 / “All Tucked In” / p.14
Press / C3 Korea / no.372 / “Buildings for kids as Educators” / pp66-71 & pp100-109 / Melâneo, Paula
Press / Domusweb / “Camperdown Childcare” / 19 February 2015
Press / Artichoke / no.48 / “Camperdown Childcare” / pp86-92 / D’Arcy, Sing
