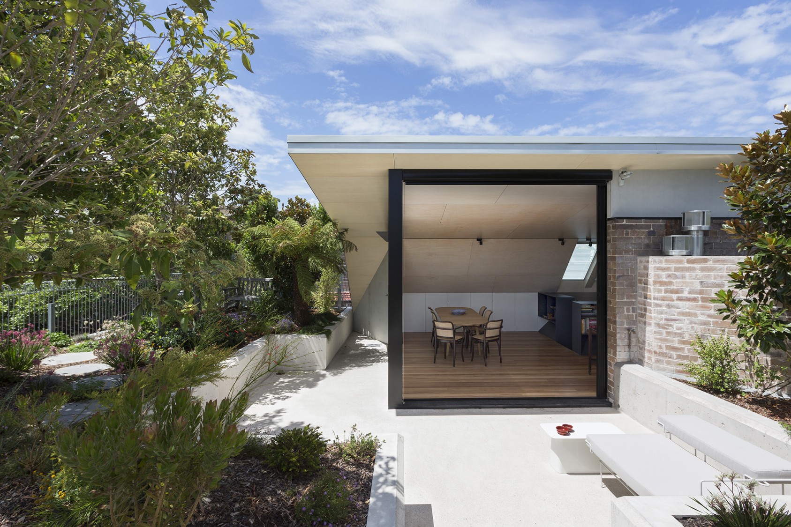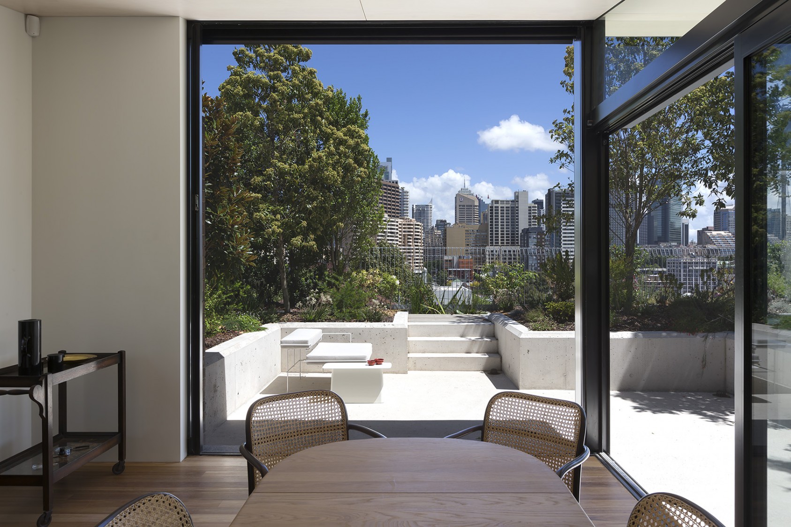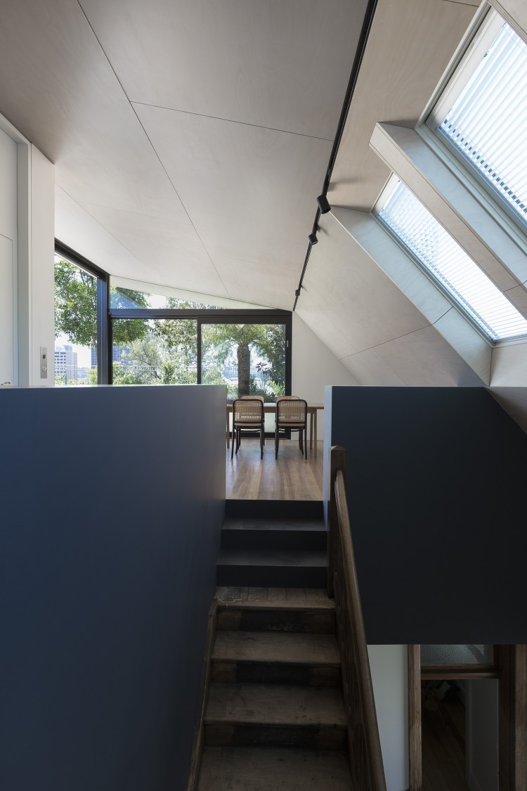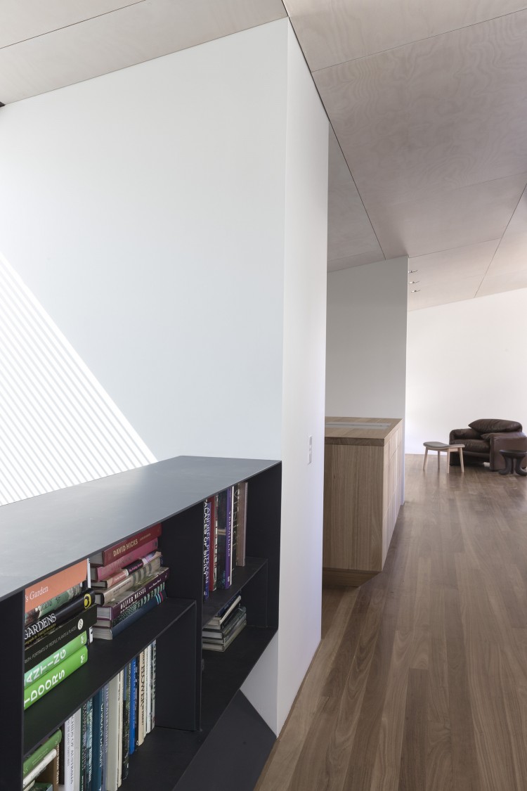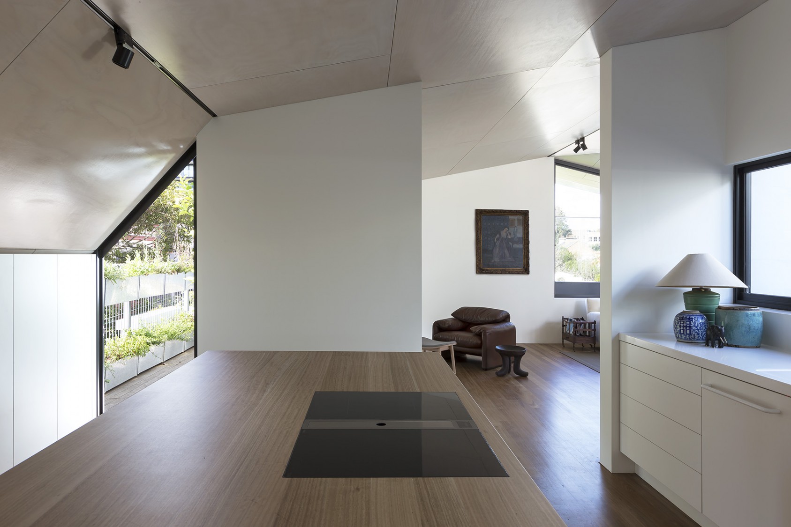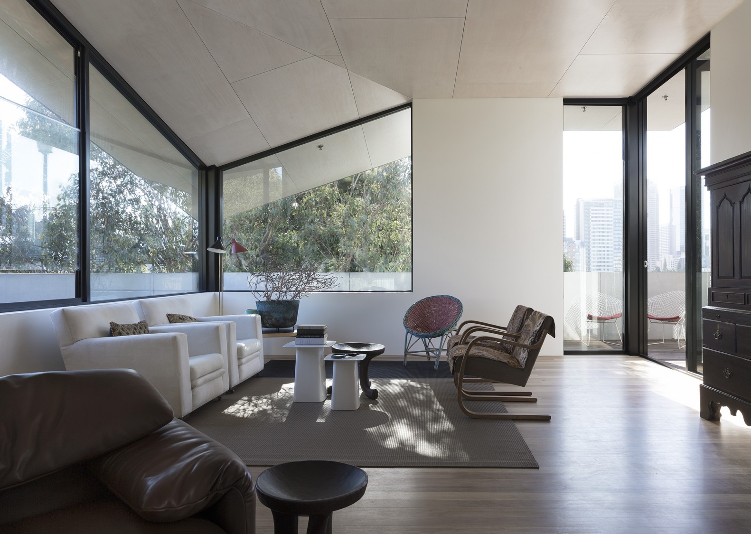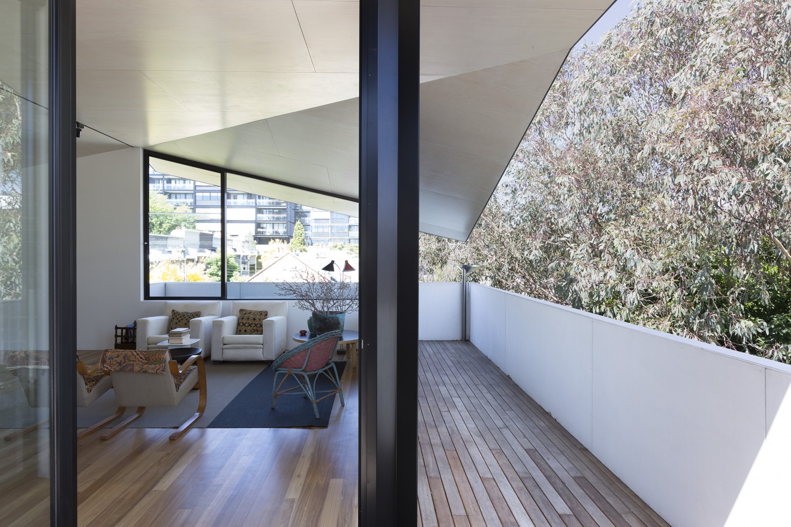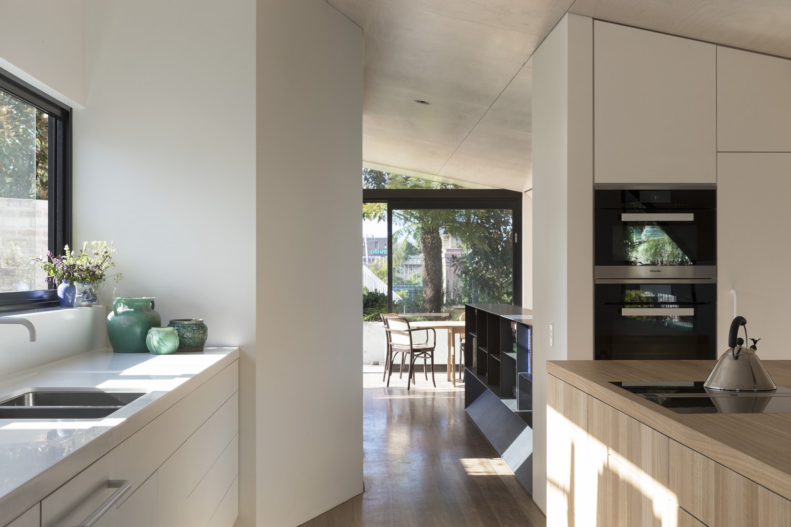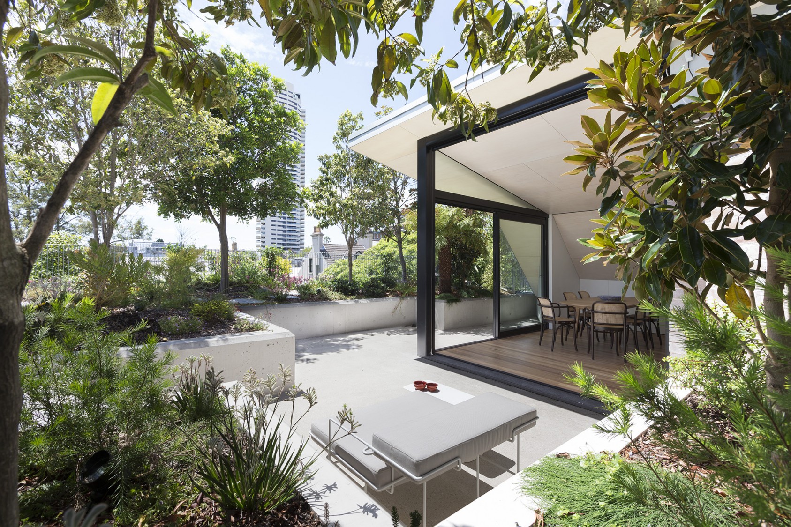2007 - 2014
A new roof garden and pavilion have been added to the top of an early twentieth century, Arts and Crafts style building. The project includes the on-going restoration of the original architecture.
Our client approached us shortly after acquiring the properties in 2007. They saw the potential to have a new rooftop living space and elevated garden overlooking the city.
Working within council’s planning controls, we designed a single folded roof creating an undercroft to provide shelter for the new living areas. Barely visible from the street, the roof dips on the southwestern side, forming a visor for sun control. Glazed elements in the facade have been used thoughtfully and sparingly to accommodate privacy whilst also curating near and distant vistas.
The intensive green roof was designed and project managed by landscape consultant Matt Dillon of Verdant Solutions Australia. Rolling earth mounds were planted with predominantly indigenous species of ground cover, mature trees and shrubs. These were carefully selected for the harsh elevated rooftop conditions. Over time the plant species will adapt and change on nature’s terms, making for an ever evolving garden.
Photography © 2015 Ross Honeysett. All rights reserved.
