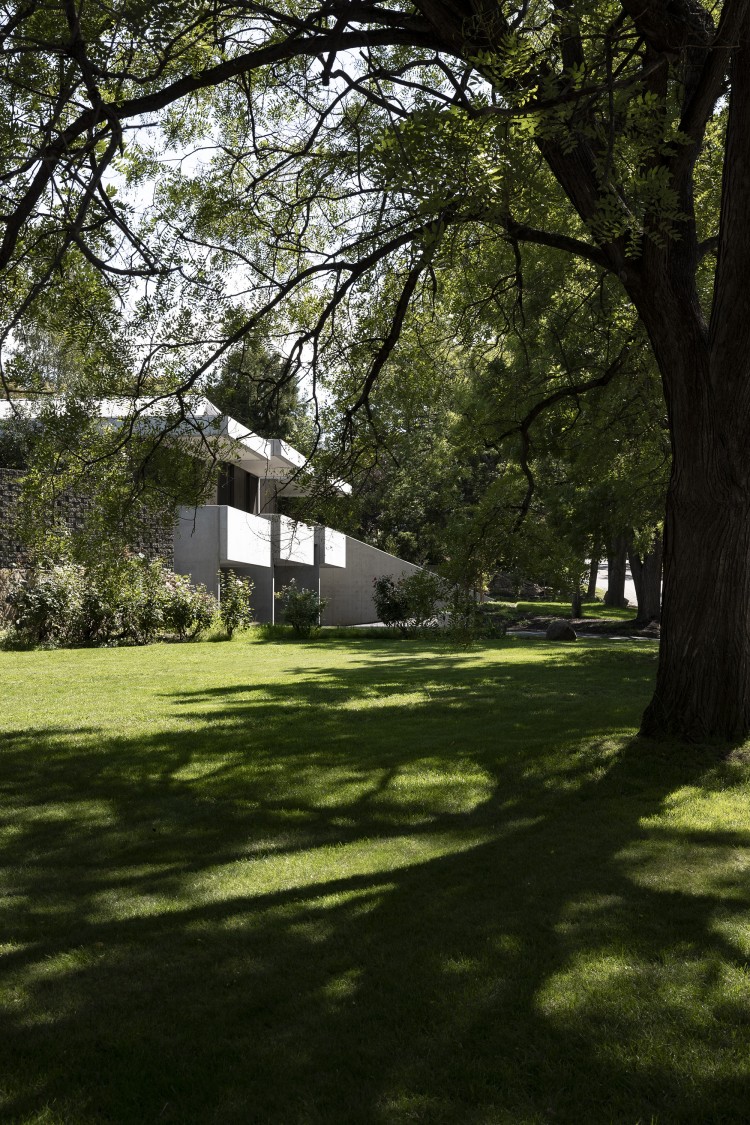2015 - 2020
Three new townhouses traverse across a sloping site in an inner-eastern suburb of Canberra. The attached dwellings stagger across and up the steep topography, with rooms and circulation spaces stretching and hinging around courtyard gardens that frame borrowed landscapes from adjacent properties.
Robust off-form and precast concrete has been used as the main building material. Concrete slabs, beams and walls are expressed in their natural finish both inside and outside in homage to Canberra’s Brutalist architectural heritage. Externally, lightweight infill cladding of dark bronze anodised aluminium further articulate the facade and roof forms. North facing clerestory windows reach out to catch sun and provide cross ventilation.
Each townhouse has a distinctive plan, adapting to their locations on the site and responding to the brief of their respective owners. The palette of interior finishes change between each residence, alternating and combining terracotta, terrazzo, stone, ceramics, concrete and timber. Comfortably sited, the new buildings hug the ground, keeping discrete within the neighbourhood's established landscaped surroundings.
Built by McDonald&Co. Structural engineering by Indesco. Civil & hydraulic engineering by ACT Consulting Engineers.
Photography © 2020 Ross Honeysett. All rights reserved.
Press / Houses / no.140 / Jacka Crescent Townhouses / pp100-106 / Keefer-Bell, Eugenie












