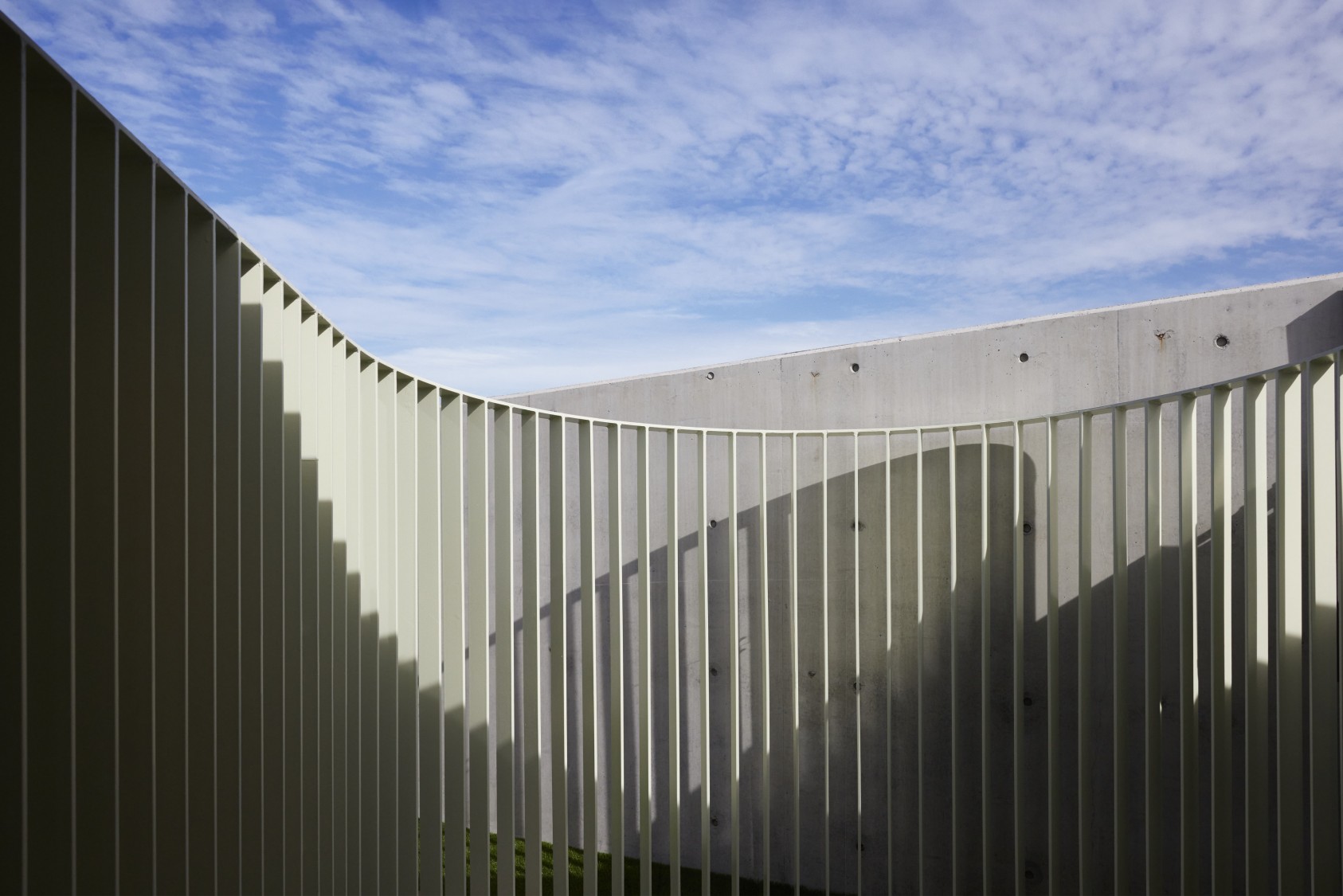2016 - 2022
A new purpose-built 36 place childcare centre is situated on a residential corner site. Terraced gardens and outdoor playspaces integrated over two levels, with semi-basement parking.
The strong building form is enveloped by a veil that peels away from the facade, becoming a privacy and acoustic screen to outdoor playspaces. Each storey is articulated by contrasting materials of timber, face-brick and concrete, with colours referencing the surrounding residential context.
The sweeping outdoor play-area is supported by a sloping concrete structure. Radial concrete ribs span over the vehicular ramp down to the carpark which is naturally ventilated by brick screen openings in the facade.
Built by Blitz Group. Structural engineering by PMI Engineers. Hydraulic & Civil engineering by Partridge. Electrical engineering by IGS. BCA & Access consultancy by BCA Logic. Landscape design by The Gardenmakers and built by Jamie Miller Landscapes.
Photography © 2022 Ross Honeysett. All rights reserved.














