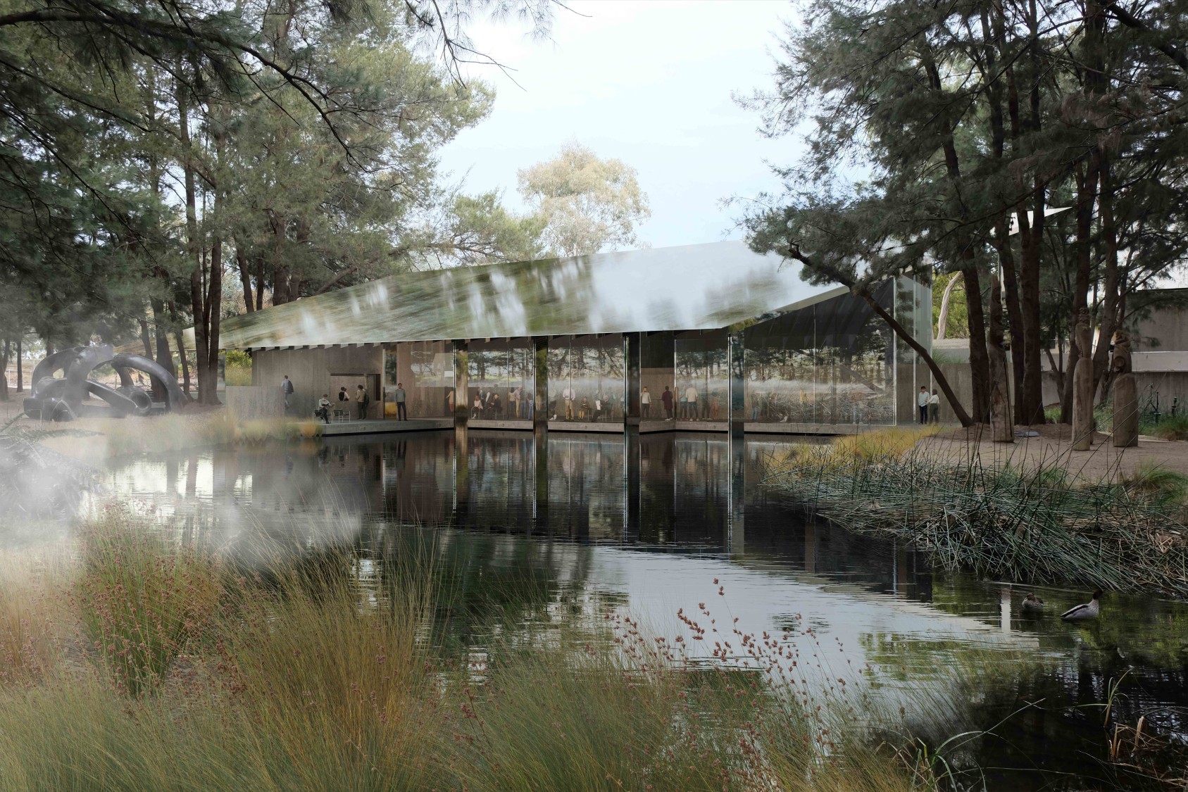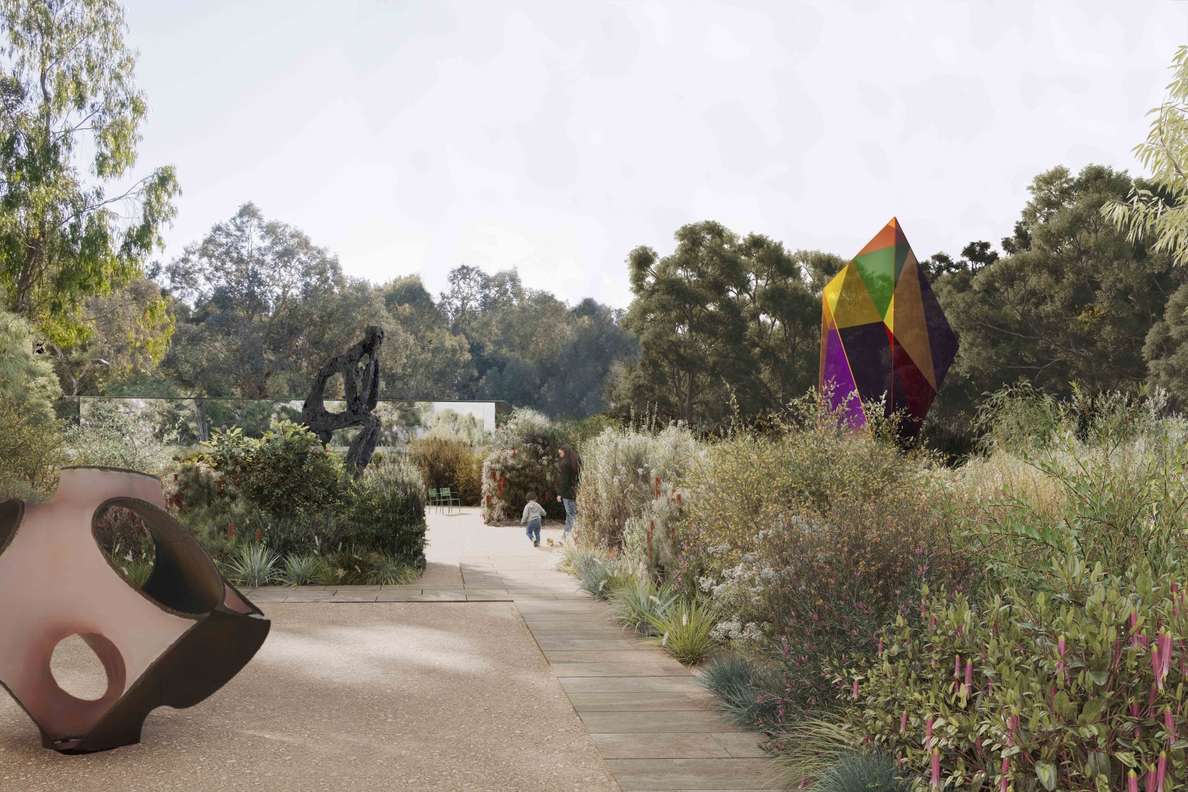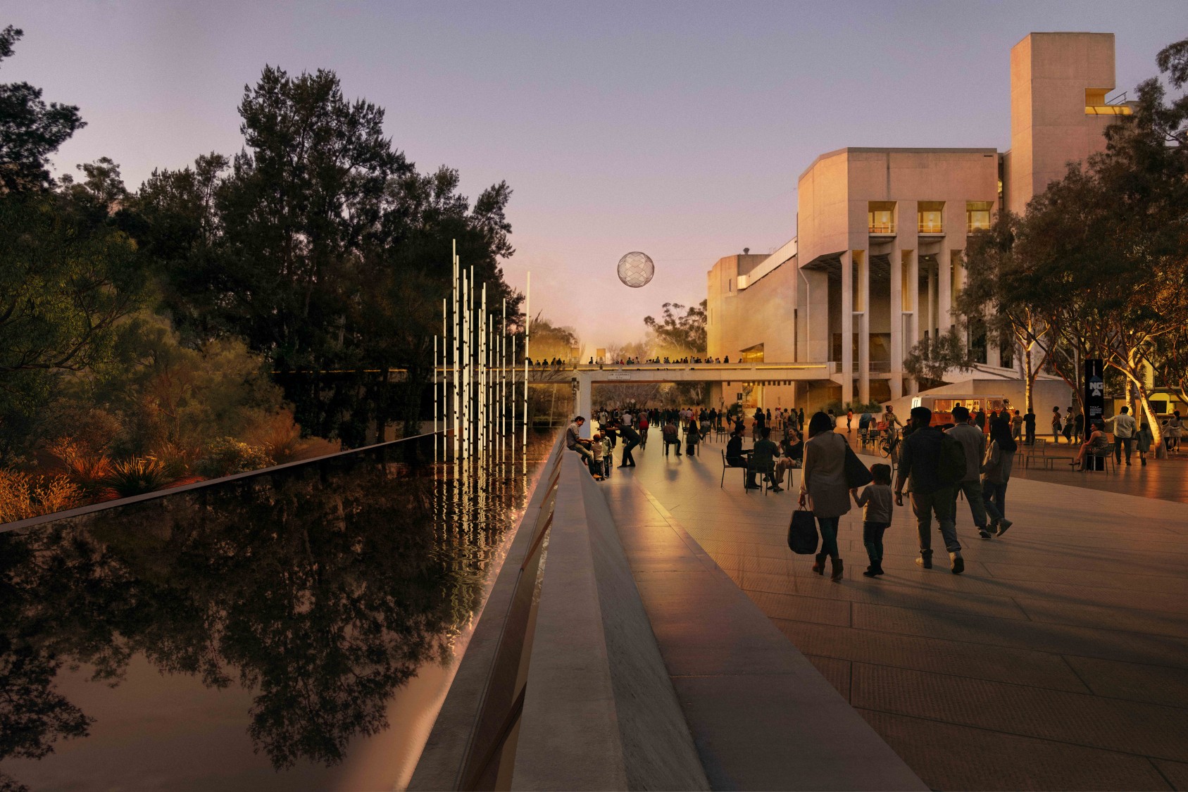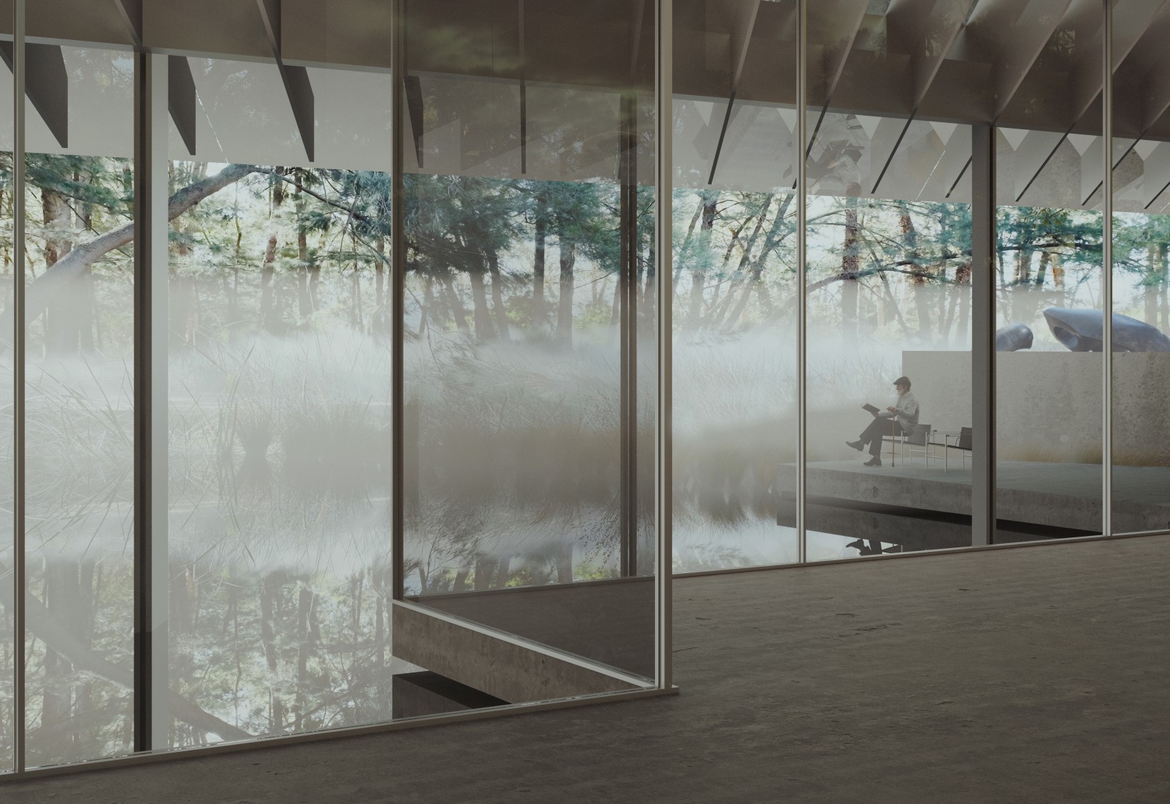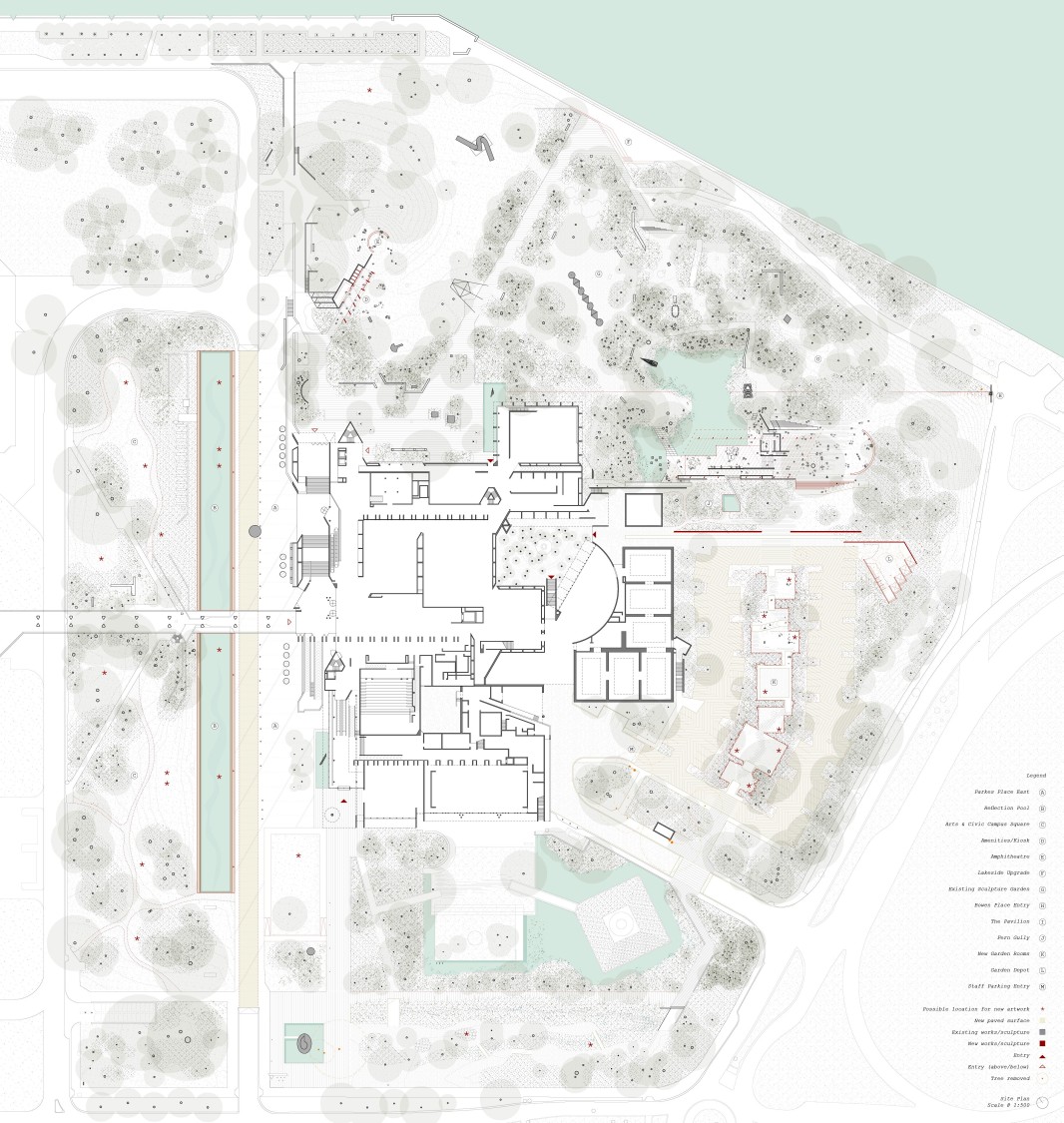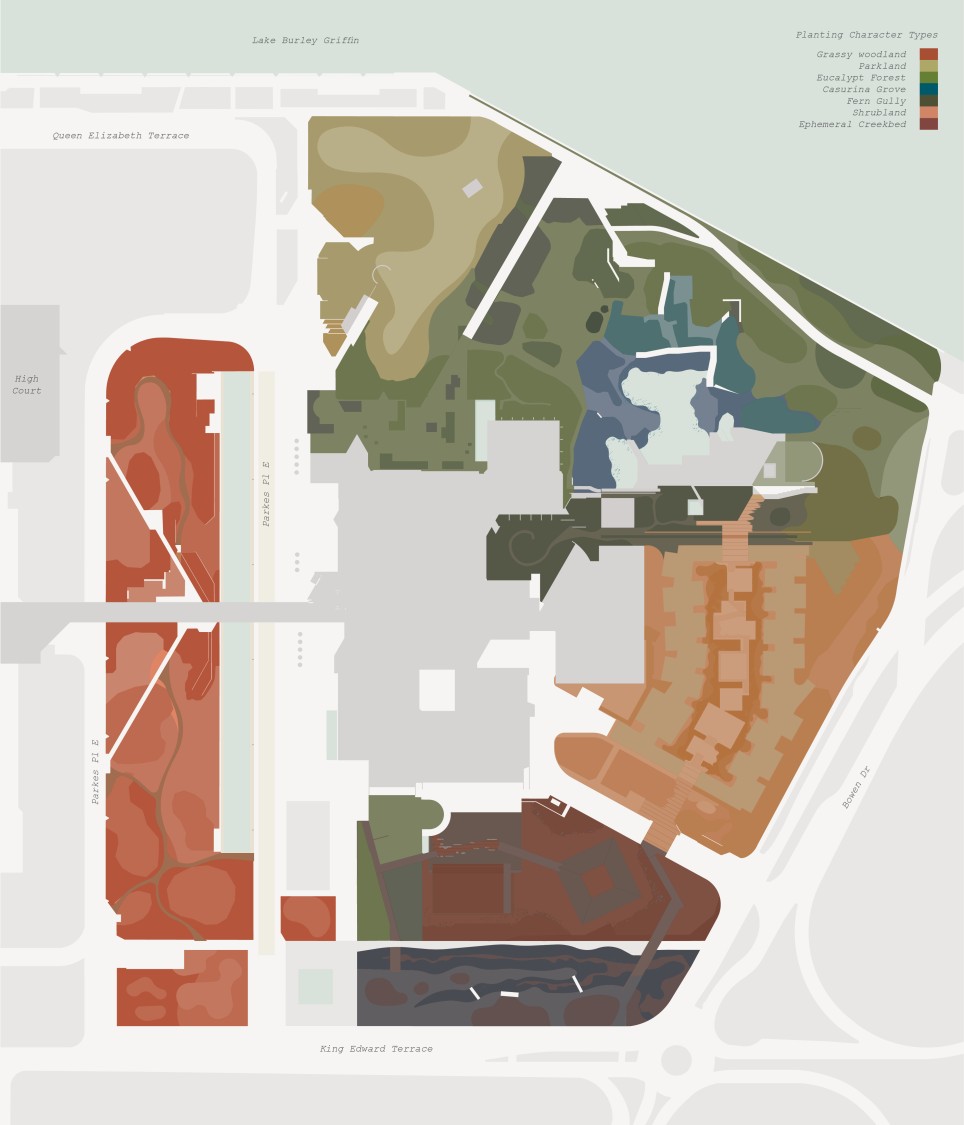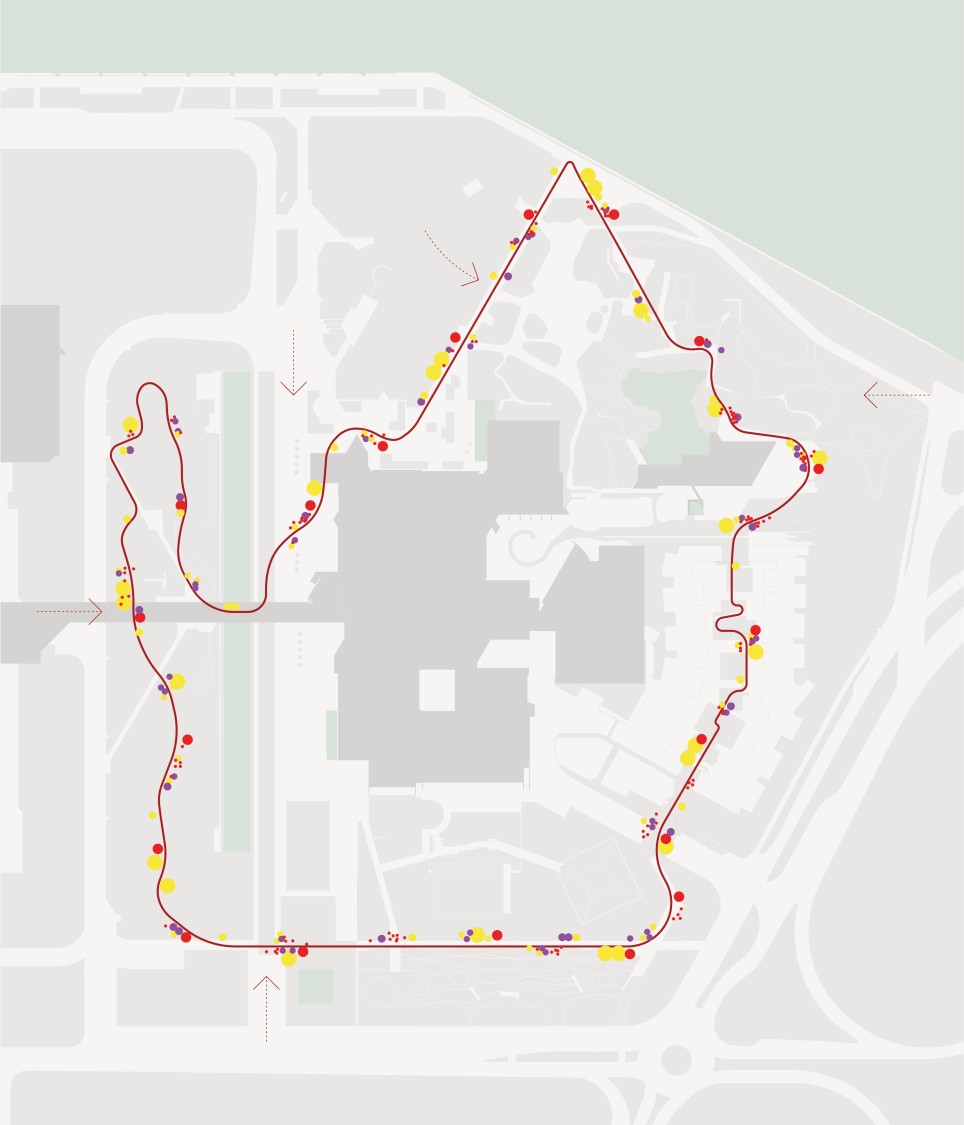2024 - 2028
Our design team consisting of Studio JEF, TARN, Plus Minus Design and CO-AP looks forward to working with the National Gallery of Australia to develop and implement ideas from our competition winning scheme for the National Sculpture Garden.
Jury citation of our winning proposal:
‘Repairing includes mending, healing, restoring, completing, adapting, renovating, reconditioning, resolving, reinstating, improving, and reimagining’.
‘A garden is not a static project but a perpetual process ... care and community involvement should be integral to the Garden’s identity’.
The Jury considers this is an excellent design proposition that is at once respectful of the past, sensitive to present and evolving values, and creative in translating art in and of the landscape. It proposes a landscape destination for the centuries, worthy of the National Gallery and of the national capital which will continue to attract and inspire Australians and international visitors into the future.
The Jury considers the design to be fully aligned with the National Gallery vision ‘to be the international reference point for art in Australia, inspiring all people to explore, experience and learn’.
The proposed seven gardens concept, each with a distinctive landscape character that celebrates Australia’s rich bio-diversity, expands scope for varied sculpture and cultural experience by three-fold – this is a noteworthy achievement.
The whole composition is beautiful and exciting, romantic yet practical and provocative and imbued with opportunity and potential for sculpture, public programs, curated visitor experiences and cultural learning as well as spontaneous engagement.
The design is comprehensive in scope, skillfully integrating the Sculpture Garden within the National Gallery setting and convincingly stitching the Arts and Civic campus together for the first time since its conception. An elegant arrangement of reflection pond and paving and enlivened garden spaces within the ‘campus square’ extends space for sculpture to enhance the setting ‘making a proper civic space’. The proposed continuous and legible public path anticipates a visitor circuit around the Gallery with additional opportunities for discrete exploration.
The Jury was impressed by the way in which the Entrant extended the spirit of the ‘radical exploration of native Australian vegetation and its interplay with light, water and architecture’ evident in the original Harry Howard Sculpture Garden to propose ‘new planting strategies ... applied with current knowledge and values’ proposing ‘gardens to be a celebration of local seasonality, increased diversity and appreciation of the broader spectrum ecological communities’. Few trees (estimated at 12) are proposed to be removed and the planting proposals demonstrate awareness of sustainable horticultural practice.
The proposed Pavilion design, set on the former security station and platform overlooking Fujiko Nakaya’s ‘Foggy wake in a desert: an exosphere’, provides sufficient flexibility for dining, public and private functions or events.
The Pavilion is a beautifully composed structure that forms a shimmering backdrop to the pond as well as a new destination focus within the gardens. The expansive tilted ‘thin’ stainless steel roof is an innovative modern insertion that offsets to advantage the solidity of the Col Madigan Gallery building. Both share a language that works with light and shadow and expressive form.
The roof plane and mirrored finish columns that rise from the pond ‘will provide soft reflections of the sky, the pond, the casuarinas and other foliage’.
The relationship between the Pavilion and Fiona Hall Fern Garden is deftly addressed with a new connecting walled courtyard ‘shade garden’ and small pond to feed the rejuvenated Woodward Water Link. The discrete experience of the Fern Garden is retained with visitor access mended and the entire experience reinvigorated and reimagined.
The moribund current eastern staff carpark is similarly transformed with parking, plantings and landscape structure intersecting to create native shrub-land screened sculpture garden rooms and flexible event spaces.
A critical part of the design process will include detailed and ongoing engagement with First Nations peoples, locally and nationally, as the design is developed and refined. There are no ‘big gestures’ or ‘places’ proposed to demonstrate commitment to First Nations peoples. Rather, the response proposes a rethinking of the concept of seasonal gardens through an ongoing process of listening, care and engagement with First Nations communities, as well as working with First Nations curators to introduce significant associated art into the gardens and incorporating First Nations ‘knowledge, culture and land considerations into the design process...(an approach that will involve) ...careful consideration of cultural and environmental factors, and a commitment to fostering meaningful collaboration throughout the project lifecycle’.
The Jury also respected the Entrant’s recognition of the making and stewardship of the landscape as a work for the ages rather than only for the ‘now’ and the associated potential for experts, school groups or volunteers to be engaged in and to learn from that ongoing process.
The Jury was especially drawn to the considered and sympathetic approach evident in the design proposition to the heritage values of the existing Harry Howard-designed Sculpture Garden, the Col Madigan Gallery building and the overarching landscape setting of the precinct.
Key moves proposed are sensitive and careful, avoid adverse impacts yet are not complicated or overly nostalgic.
The Jury considers the proposal demonstrates an excellent design sensibility embedded in expressive and integrated landscape characters that reflect past and emerging values, that invite a rich engagement between audience and artists, and which will inspire and celebrate sculpture in the landscape well into the future.
Read more about the project in the article A sculpture garden for the twenty-first century
Artist impressions by ChoiRender
CO-AP: Will Fung, Liat Busqila, Phillip Chum & Patrik Braun
Studio JEF: Johnny Ellice-Flint
TARN: Robert Champion, Cole Cochran
Plus Minus Design: Phillip Arnold
Collaborators:
FIrst Nations Cultural Consultant: Bagariin Ngunnawal Cultural Consulting
Artist: Leila Jeffreys
Structure: PMI Engineers
Lighting: Arup
Wayfinding: Studio Ongarato
Art Consultant: Felicity Fenner
Heritage: CAB Consulting
Quanity Surveyor: Heymann Consulting
