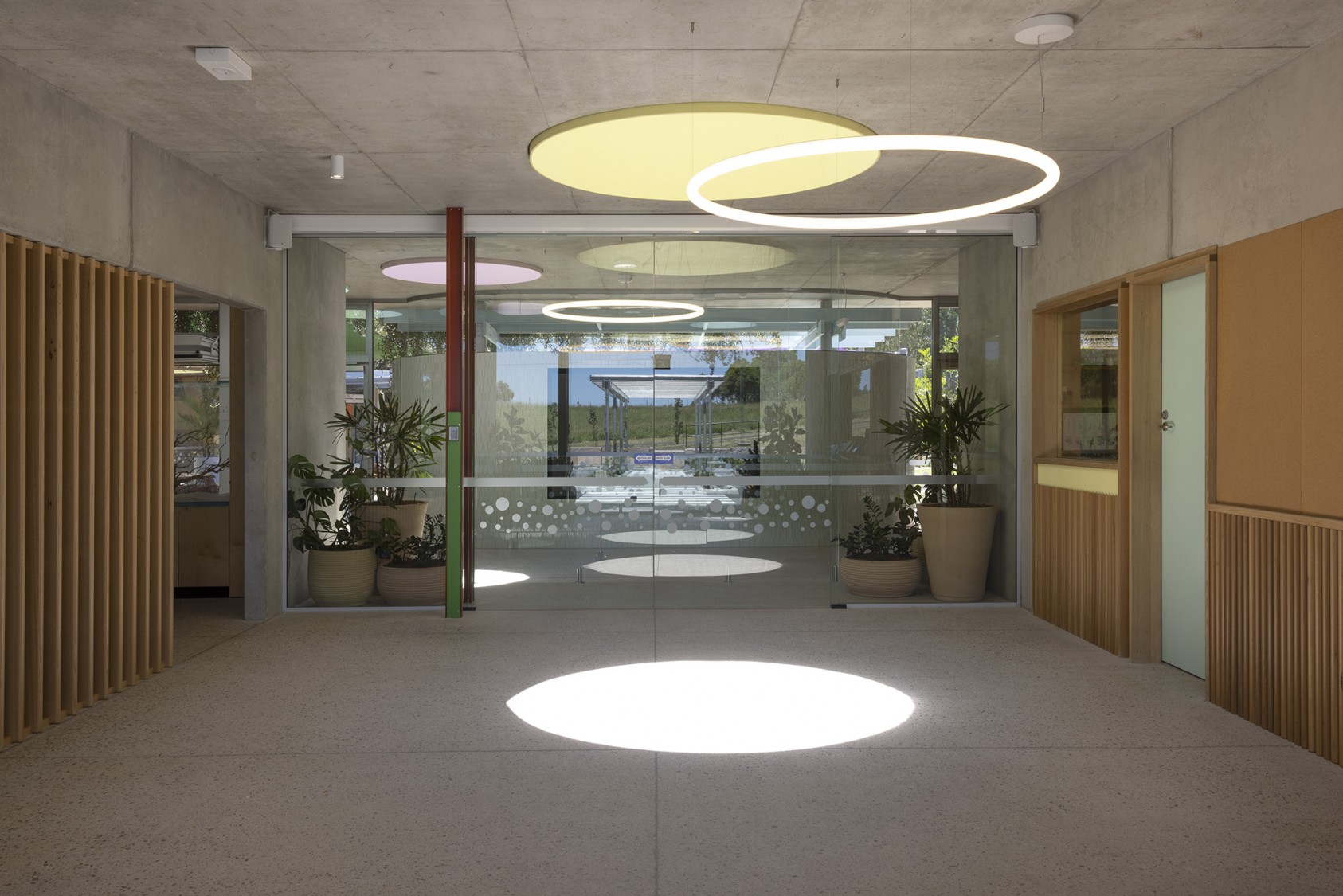2015 - 2020
Working with a previously approved DA building envelope, we were commissioned to develop and detail the design of a 154 place childcare centre on a greenfield site in north-west Sydney. The centre accommodates pre-schoolers from 6 months to 6 years of age across six playrooms and extensive landscaped playgrounds designed by Urban Landscape Projects. In addition to the children, the building also includes the headquarters for the childcare centre business, incorporating administrative facilities.
The entry lobby is a generous light-filled space from which visitors can move into the parent’s lounge where mums and dads can catch-up for a coffee and a chat. From the lobby all playrooms are accessed via a continuous L-plan loggia that overlooks and connects to the outdoor playgrounds. The loggia can be fully closed off to the elements via operable overhead fire-station doors, forming a weathertight winter-garden perimeter to the playground. In winter this unconditioned space becomes a heat-sink and helps to regulate the internal temperature of the playrooms while in summer it acts as a buffer from the hot outdoors. The green roof helps to regulate an even temperature in the loggia throughout the year while a series of circular skylights playfully illuminates the space during the day.
Tilt-up concrete construction has been adopted for the main building structure, supplemented by steelwork for the main roofs and off-form concrete for the roof gardens. Lightweight infills of hardwood cladding and timber and metal framed glazing give contrast to polished concrete floors and raw concrete wall surfaces in the common areas.
Playrooms incorporate resilient finishes in distinctive colours and exposed steel structure is highlighted in an industrial orange hue. Day-to-day joinery elements are custom made in plywood and laminate finishes. Clerestory windows allow natural light and ventilation to the playrooms as well as administration areas. An operable wall system gives adaptability to the playrooms and provides opportunities for these spaces to host concerts and other events throughout the year.
The upper floor accommodates all administrative functions including offices, meeting rooms and staff break-out areas overlooking the green roof and playgrounds below.
Landscaped playgrounds designed by Urban Landscape Projects work with the natural topography of the site, incorporating a number of playful follies including a tree-top boardwalk through existing gum trees. The architectural layout of the children’s dining space allows for direct access to a veggie patch and chicken coup. Interaction with the kitchen encourage opportunities for carers to educate them about cooking and healthy eating.
The client had an ambitious vision for an exemplary childcare centre development where there would be abundant landscaped grounds and quality playspaces for children as well as a great working environment for educators and administrative staff.














